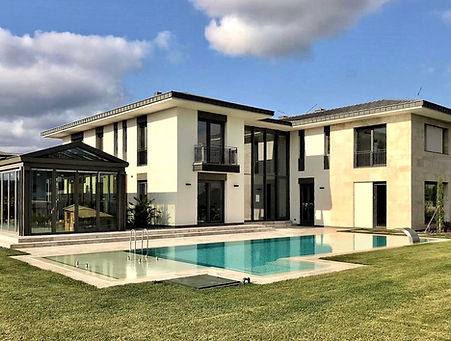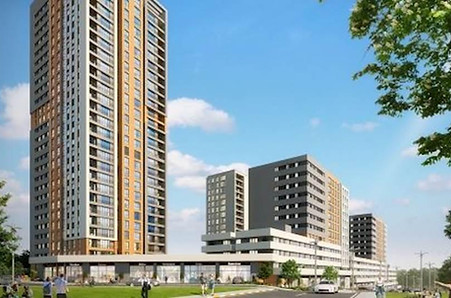Altunizade office building is designed to be identical mirror office blocks combined with a shared core. The main design goal was to unify these two blocks into one continuous facade work.
İTU Beylerbeyi Primary School has been arranged in accordance with the 4 + 4 (+4) system. Outdoor areas at different levels, conference halls, pools, sports halls and similar uses arearranged with the combination of classes on different floors according to age groups, the usage areas of each group take place in a horizontal integrity.
3 houses and 6 extention buildings located in 17.000 sqm land in Çatalca -İstanbul. The design was completed in 05.2018 and application is finished 09.2020
Designed&Built by AGCAKALE ARCHITECTS
Doraleh Villas has been developed by Salaam group in Djibouti in 2019. The project consists 88 low cost villas within 64.600 sqm land.
Virtual construction with BIM has created the opportunity to identify the problems and to control estimated cost early in the building process. Material schedules of 342.000 sqm mixed use development has been calculated exactly which was found highly useful by the main contractor for project management during purchasing and application
Preparation of shopdrawings and coordination of "Turkish Consulate General in Karachi" with 15.000 sqm construction area for the main Contractor Siyahkalem Mühendislik






